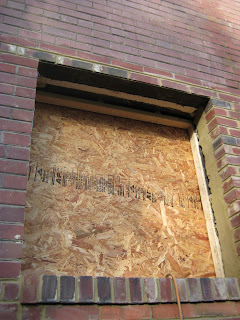
Main living room window. This was the big bargain from the auction. Retail, this window would run around $2000. I got it for $250. Of course, Erik and I had to haul the incredibly heavy thing back to the house, but for the price, it is hard to complain.

Here is a view out the back of the house through the window. This photo makes the yard seem a lot smaller than it looks in person, but this gives you a good idea on how large a window this is and how big a view it will give us.

Window from the side.

They removed the cracked walkway all the way back to the garage at our request. We don't really know what we are going to do with the back yard at this point, but are going with the "clean slate" approach. It will be graded and sodded. We can improve on it when we have time and budget to focus on it.

This is the ledger board for the deck. I thought it was a lot easier for building the deck to have pros put on the piece that everything else is tied to and based on (for level and size).

Because of the grading and the height that we set the windows (low enough to fit trim over top of them inside), Hyo had to put in these wells. They are actually pretty nice to allow for really good drainage and let the maximum of light in.

Here is the nearly finished stairway down to the basement unit. Window in and the trim board around the base of the house going up above it.

They completely removed the old subfloor from the old kitchen. Like a lot of things in the house, it had been redone several times. Much better to go down to the very base and start over.

Into the basement now. This is the window over the toilet in the basement bathroom. It is taller and narrower than the others and is set very near the outside wall to allow for a nice ledge for storage.

Basement bedroom. The window on the right is the code-required "egress" window. You may remember the big well that had to be dug earlier to accommodate this window. It is large by above ground standards - you have to be able to climb out of it easily.

Here is the outside window well. The mason took the extra time to put a really nice brick cap on the top of the well wall. This is not a high traffic area by any means, but it is nice to know that the mason cares enough to add this detail.

The window cut out for the kitchen window. This is roughly twice the width of the old window to let more light into the much larger kitchen.

Here is the other window opening that we had cut for the house - this one is in the hall bathroom (the one that used to be the only bathroom). Since we took away the window that was there (because that's where we put the addition) we needed to get some light into the space.

Here is the view out of the window. It is actually a pretty nice view.

Something I noticed while looking around on the front porch. You can actually see all the way through the house. This view would be would be through the porch window, through the dining room and living room and out the back window
No comments:
Post a Comment