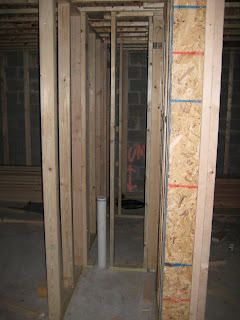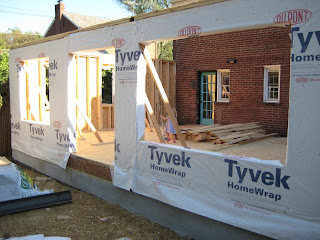
Here is a view right up the stairs when you walk in the front door. The framing you see is all in the addition.

Before we go upstairs, here is the view through what was the living room (to-be dining room) out the back of the house. The flash makes it pretty difficult to make out, but the far wall is the back of the addition. The flash is necessary because the builders are putting up temporary plywood over the window and door openings at the end of the day for security. Much appreciated.

So on to the upstairs. The near wall (with the wires wrapped around it) is just a "cripple wall" meaning that it is temporarily there to hold up the structure of the roof until the real load bearing walls are put in. The larger post just to the right of the wire wrapped stud will remain, It is holding up a pretty serious set of laminated beams that replace the rear wall of the house and run across the entire width.

Here is a view the other way. This shows the master bedroom and the window for Monica's closet. It also shows the exposed existing wall of the house where the bathroom used to be (and will be again).

Here is a view back to the front of the house. the light green wall is the south wall of Abby's old room and the stud wall there is the "cripple wall" I mentioned earlier. The wall to the left will be the division between the hallway leading to the master bedroom (far side of the wall) and my closet and the master bath. The opening is so large to accommodate the pocket door being put in for my closet. This shot is taken from what will be the new location of the shower in the master bath

Here is the view from the other side of the addition. They have removed the entire wall between the old bathroom and the former master bedroom - only the pipes that were in the wall remain. This view shows the extent of the brick wall removal from the second floor. It also shows the difference in the height of the ceiling from the existing house to the addition. The lower ceiling had to be maintained for the depth of the extension of what was Abby's room so that there was not a big change in the ceiling height. The higher ceiling will begin in the master bedroom and my closet. Monica's closet will have a lower ceiling (but it is nearly twice the size, so she still is coming out ahead).
I will be out of town this weekend in New Orleans so I won't be able to update the blog until Monday at the earliest, but there should be all the more progress to report then!






















































