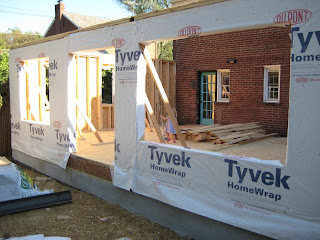
Here are Abby and I looking around the new first floor.

Abby is a big fan of the new living room. This is probably the first of a lot of play times in this room.

Back toward the east side. the two window openings will be in a breakfast area divided from the main living room.

A view to the north through the new living room to the back yard. The large opening in the middle is the space for the french doors leading out to the deck.

Monica and Abby in the living room. The opening in the background will be filled with a large three-panel window, We wanted to maximize the glass on the back of the house to look onto the back yard.

Across the back of the house.

Another angle through the back of the addition. Abby loved looking around. It will be great to have more space for her to run around.

View along the east wall.

View through what will be the breakfast area.

A view straight on from the back of the yard. Monica and I were very happy with the amount of yard we will still have. It ended up not being nearly as small as we had feared.

Believe it or not, this is the view from the cherry stump. I may need to move vantage points as I am not going to be able to fit much more in future pictures.

A view along the west side of the addition. You can see the long short windows that will be over the built in bookcases in the living room.
No comments:
Post a Comment