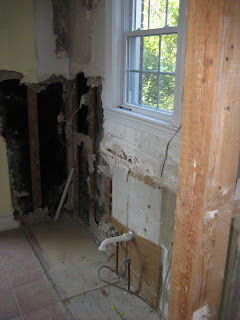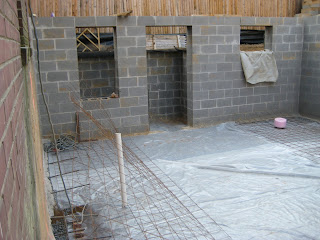The pace wasn't exactly what Monica had in mind, but I found it cathartic to get the packing phase of the project over with. We still have some moving boxes around to do, but we are as packed up as we can be at the house.
On to the photos. They really made short work of the interior demolition. All of these photos were progress that they made in one day. Also, as you can see - the house is certainly no longer livable. We made the right choice moving out completely.

This is the living room right inside the door. The plastic is covering some of the few remaining items we have left in the house. You can see the dishwasher that we are moving into the basement unit acting as a table for tape and other random materials.

Here is the fridge, stove and microwave all awaiting their new home, well except for the stove which is going to its rightful place in a landfill. You have burned your last helping of rice devil range!

View from the living room into the kitchen through the new "open concept" floor plan.

Where the kitchen sink used to be. The cabinets had started to fall apart shortly after we moved in and caused a number of headaches over the last few years. It is good to get rid of them completely.

A view back toward the living room from the now-gone kitchen.

Here is a view back the other way. The powder room is really the only thing left to go on the first floor. We are keeping all of the trim items (towel bar, toilet paper holder, sink and toilet) to use in the new powder room, so that will all be removed prior to taking the walls down.
Now for the upstairs...

Here is a view of the landing at the top of the stairs. Where I am standing would be in Abby's old room looking back to the bathroom. The linen closet, Abby's closet and bedroom wall are all gone.

Here is a view back to Abby's room.

In the blue/guest room now looking back to the hallway.They removed a section of the drywall where the closet door will be. This hole and closing in the existing closet will be the only changes in this room - probably the least work of any room in the house.

Remember that bathroom that I installed? Yeah... [sniff]...

Monica's closet is now history as that space will be incorporated into the new bathroom layout. The entry door to this bedroom will be moved farther in to line up with the new bathroom wall as well as the new depth of wall at the top of the stairs. It was cut back about 18" to open up the landing.

A view through the wall of the bathroom into what is now the master bedroom.
They dug this hole in the basement living room and pulled some re-bar through to tie the new slab into the existing foundation. Once this is filled up, it will be like it never existed.

The basement is ready to receive the new slab. The gravel bed, drain tile trench near the footing and reinforcing mesh is all set to be laid down and have the cement be poured on top.

You can see the drain trench and sump pump here.

A view along the east wall.

Another angle of the same thing from the kitchen door.

East wall.

The tube sticking up there is the drain for the washer/dryer room.

Again, sorry for the tilted photo. Here you can see the pit that ties the two foundations together right up against the existing exterior wall.

A shot straight down into what will be the basement bathroom. The cement along the existing footing is being chipped back flush with the existing wall.
So if we keep the schedule, the basement slab will be poured Wednesday and the framing supplies will arrive Thursday. Depending on the weather and if the cement cures for the slab, they could get moving on the framing Thursday afternoon and move along quickly.
We met with Erik again last night and talked about next steps. After Labor Day weekend, Monica and I have a lot of tile, fixture and trim decisions to start making, so expect some photos from some showrooms soon.
Impressive speed! When I see the extent of demolition of the existing interior, it makes me appreciate that the WHOLE HOUSE will look brand new -- from the inside anyway. As I mentioned, I've got my fingers crossed that hurricane Earl doesn't get close enough to DC to cause problems for this project.
ReplyDeleteYeah, no kidding on the pace! They really tore through the place in no time. When I talked to Hyo at around noon, he didn't know how much he could get done on the first floor that day. Turns out - quite a bit!
ReplyDelete