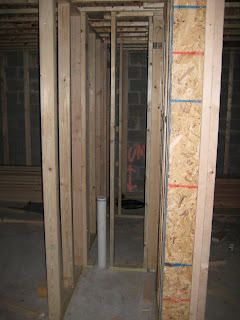They continued to do some more demolition in the house and removed the tub and floor in the bathroom. The floor was so heavy that the joists had to be cantilevered when the bathroom was being put in. So removing it means that the joists also have to be replaced.

Sorry for the bad light, but this is the view of where the bathtub used to be.

Another view a little father back

This stack of lumber will be the new walls in the small bedroom and bathroom.

The ceiling was also torn back from where the roof is going to be removed.

A view out of the second floor window onto the new second floor decking.

They removed the small detail over the front door and the soffit on the other side of the entryway so that when they pull the wall back in the entry foyer the two sides will match.

Hyo is going to put in two gentle arches on either side of the stairway entrance. It should really open the space up nicely.

That door is the one to the basement. This will be the opening between the dining room and the kitchen.

The second floor going up really helps you visualize what the space is going to look like.

The small wall on the left of the door opening will be the separating wall between the breakfast room and the living room.

A view straight out the window in the breakfast room.

Across the back of the addition.

This is the support post that will be embedded in the wall that supports the steel beam for the second floor.

Here is a view of the steel post and beam.

The steal beam and how it is tied into the rafters.

The other side of the steel beam.

Down to the basement... This is the space for the washer and dryer.

The basement bedroom.

The closet opening in the bedroom.

The basement living room space.

Here is the sump pump which will be in the bottom of the coat closet.
Perhaps you already answered this, and I've just spaced it... what roofing material have you chosen for the new wing? Continue the slate, or go over to asphalt shingles? Or perhaps replace the whole roof to ensure it matches perfectly?
ReplyDeleteShingles on the new part and the back of the existing roof. The front of the existing roof will remain slate. It is realy the only part of the roof anyone will be able to see.
ReplyDelete