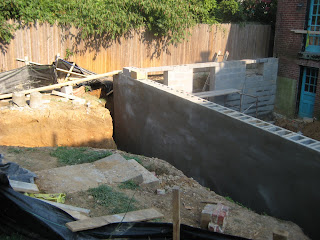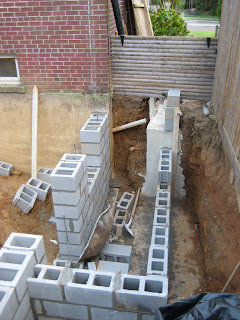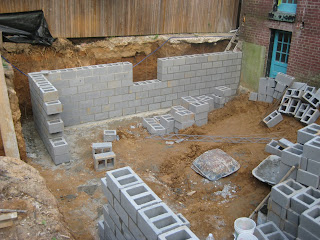Hyo has been great with keeping us informed and up to speed with where things stand. Erik also gets back tonight from a vacation to Lebanon, so we will be meeting with him this weekend to get him up to speed with what is going on and identify next steps.
Anyway, on to the pictures!
The masons finished the walls, capped them off with cement, waterproofed the outside, put up the drain tile and backfilled the walls. That allowed the plumber to come out and trench the drain lines for the basement bathroom, kitchen and washing machine.

Here you can see the finished walls and trenches for the plumbing. They will be filled up with gravel after the inspection and covered by the slab.

Here are the finished window openings and window well.

The huge pile of dirt from the dig has disappeared and filled in the space behind the walls.

Here you can see the backfill and the black sheet that is between the earth and foundation wall.

The small blocks are holding the padding away from the parging and sealcoat.

You can see here the drain lines for the basement bathroom.

The trench going out the door into the landing is for the drain line to the space outside the entry door.

A close up of the drain lines laid out.

A view back of the house. The size of the addition is starting to seem much larger.

Another view of the back wall. There is a black coating painted onto the parging and then a black plastic pad on top of that.

The yard is going to be level with the top of the plastic and slope slightly back to the garage.








































